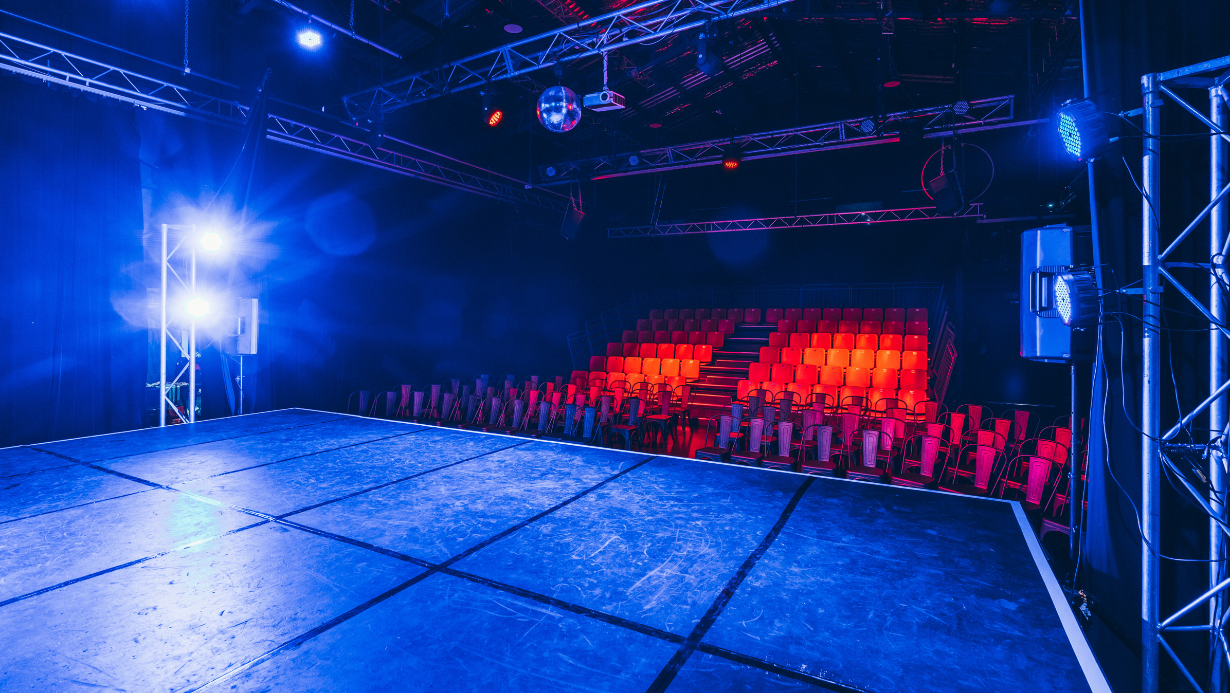Welcome to the Empress Theatre at Arcana:
A Venue of Unmatched Grandeur and Versatility
Arcana’s Empress Theatre is not just a space; it’s an experience. Nestled in Brisbane, this stunning venue seamlessly blends the elegance of a traditional theatre with the adaptability of a modern film, live music and event space.
Theater-Style Brilliance: The Empress Theatre is the ideal setting for captivating performances, conferences, and events that demand a touch of grandeur. With the ability to accommodate 80-220 seated guests or up to 350 standing, it offers flexibility without compromising on style or comfort.
A Blank Canvas for Creativity: With its 8-meter high ceilings, the Empress Theatre provides a breathtaking blank canvas that invites you to unleash your creativity. Whether you’re planning a film shoot, a live performance, or a corporate event, the space can be tailored to suit your vision.
State-of-the-Art Features: The Empress Theatre is equipped with comprehensive lighting and audio setups, ensuring that every event is executed to perfection. From intimate gatherings to large-scale productions, this venue is designed to make your event memorable.
Versatile Space for Diverse Projects: The theatre’s design allows it to transform effortlessly from a grand performance venue to a versatile warehouse-style space, making it perfect for a wide range of events and creative projects.
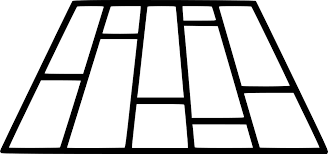
Professional dance floor
Professional grade sprung floor with tarkett covering
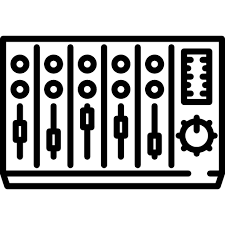
Professional Audio
Professional-grade EON and JBL speakers, X32 Behringer Console & radio microphones

Five Aerial points
Five aerial points available with lyra and tissu apparatus

Raked Theatre Seating
Raked seating options accommodating 80-200 people

Surround 5m high curtains
360 degrees of 5m high black theatre curtains

Close to Public Transport
Train Station 8 min walk, bus stops 5 min walk
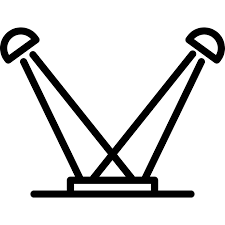
Huge Lighting Rig
Huge lighting rig with 7 moving heads, 24 LED parcans, 4 profiles, 8 multipars and Hazer

On-site Parking
25 on-site car parks and 200 street parks available
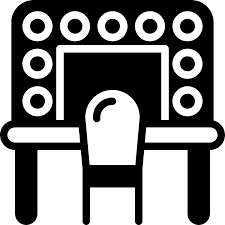
Dressing Room Facilities
Side stage access to the dressing room with mirrors and a/c

Ticketing System
Customisable ticketing system for workshops, theatre shows and cabaret events
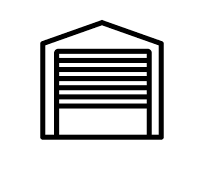
Ground Floor Access
4m wide x 6m high roller door access on the ground floor
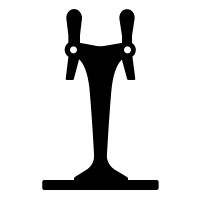
Garden Bar for guests
Craft beers, quality wines and spirits available before, during and after your show


